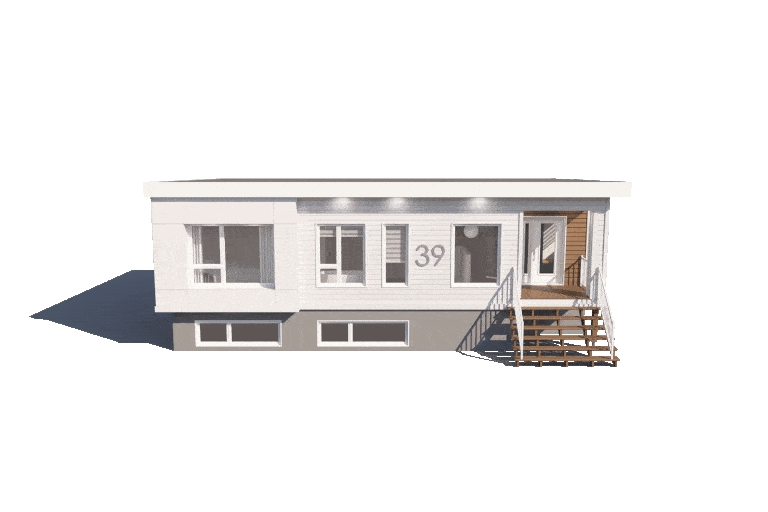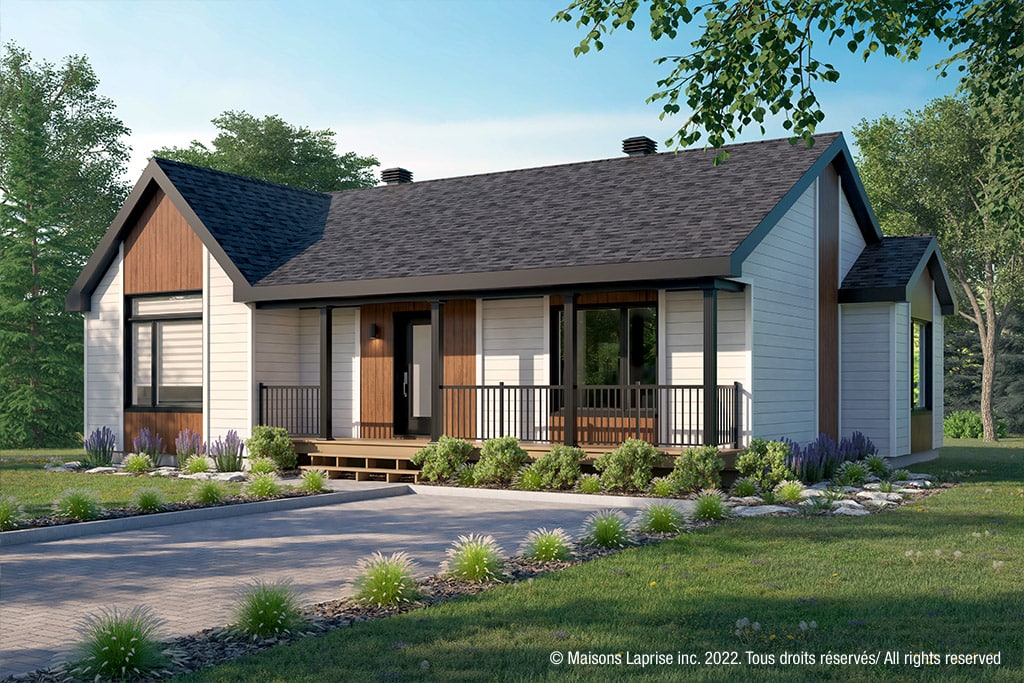New
Configure the Versia home online!


Experience modern comfort with this spacious bungalow featuring three stunning bedrooms on ground level. Combining the timeless charm of a classic ranch design with contemporary touches, this home exudes elegance and offers a truly versatile living experience.
The exterior boasts a blend of traditional and modern elements with sleek lines and a classic ranch aesthetic. Two stylish overhangs, one at the front and another on the side, enhance its overall character. This bungalow showcases expansive windows that flood the interior with natural light, a magnificent sloping roof and a welcoming porch—the perfect haven for relaxation during the summer months and a refuge from inclement weather.
Step inside and you'll discover thoughtfully designed living spaces that embrace a contemporary and luminous open plan concept. The well-appointed kitchen, dining area, and living room seamlessly flow together, creating an inviting atmosphere. A generous island serves as a central gathering point allowing for easy cooking and socializing. A spectacular four-panel patio door connects the indoors with the outdoors providing swift and direct access to the backyard.
This intelligently planned layout maximizes both living areas and storage. As you enter, a spacious entrance vestibule with a wardrobe welcomes you. Additional amenities include a convenient linen room, a complete bathroom featuring a separate shower and a luxurious freestanding bath, and bedrooms equipped with wardrobes. The master bedroom boasts a walk-in wardrobe, adding a touch of luxury to your everyday life. A provision on the plan for a basement staircase allow you to fit the basemenr according to you specific needs, budget and timelin ensuring a personalized living experience.
Make this large bungalow your dream home, where timeless elegance meets contemporary living. Discover a harmonious blend of style, functionality, and comfort, designed to enhance your daily life.
Prefabricated and factory-built house modules include floors, R29.76 walls, R52.08 roofing, 6000 degree-day insulation, energy-efficient doors and windows, roof covering and under roof membrane, exterior siding, drywall, kitchen and bathroom cabinets, sanitary equipment, plumbing and electricity (according to plan and specs). GCR residential construction warranty.
Exterior siding (materials according to plan and specs), decorative ornament (according to plan and specs), roof covering (according to plan and specs), soffits, roof fascia and installation. Exterior lights and installation.
Kitchen, bathroom and WC cabinets, counters, handles, hardware, kitchen hood and installation (according to plan and specs).
Pre-wired and connected 200 AMP electrical panel. Included in the house module(s): electrical wiring, electric baseboards, switches, power outlets and plates, exterior lighting (according to plan and specs) and interior recessed lights (according to plan and specs).
Prefabrication of the front gallery and exterior steps in treated wood (according to plan and specs) supplied and installed. Exterior beams and columns in decorative and/or structural wood (according to plan and specs) supplied and installed. Transport to the construction site.
A field inspection before delivery. Delivery of the house modules by road (according to specs). Installation of the modules by crane on your foundation. Installation, connection and sealing of modules and gables (according to plan and specs). Electrical and plumbing intermodule connection. Completion of exterior siding, soffits and fascia (according to plan and specs). Quality control inspection upon handing over the keys.
Energy Star certified steel entrance door, patio door and windows in high energy efficiency PVC (according to product selection, plan and specs) and factory installation.
Drywall, interior doors, handles and hardware and installation (according to plan and specs). Storage system with adjustable support brackets, rod and mesh shelves (loose, uncut, uninstalled). Baseboards and trims (loose, uncut, uninstalled). Nailing base and pass-through pipe supplied and installed in factory for the installation of a wall-mounted TV. Four factory pre-wired basement light porcelain sockets.
Predefined sanitary equipment included in the house modules: bath tub, shower base and shower door, toilet, sink, washbasin, faucets. Raw piping and factory installation up to house module floor (according to plan and specs). Factory-installed acrylic shower base.
Pre-installation of air exchanger and central vacuum ducts (raw intramural ducts factory pre-installed up to ground floor and 2nd floor according to plan and specs). Purchase and installation of the air exchanger and central vacuum at owner's expenses.
Delivery and transport of the house modules to site by road up to 300km from our factory in Rivière-du-Loup included. Beyond 300km to the destination address, transportation costs are additional extras. Installation of the modules by crane. Installation on a typical lot included, additional costs apply for remote areas. Certain conditions may apply depending on the type of lot or if atypical lot.
*This list is a general overview of inclusions and the factory prefabrication process. The specifications are fully detailed in quotation. Details subject to change without notice. Certain conditions may apply. To find out more, make an appointment with an advisor.
The purchase of your lot. Access of the site. Connections to public or private services (water, sewer, electricity or well, septic tank, internet, etc.). Fees and management of professional services as needed: soil study, surveyor, notary, financing, building permit, certificate of location, site plan, engineer (if needed), adaptation for seismic zone (if needed), transfer costs, etc.
Costs and management of trades for service connections and hook-ups (electricity, water, sewer, internet) to the private or public distribution network. Purchase, installation and calibration costs for the air exchanger (intra-mural ducts pre-installed in the factory up to ground floor and 2nd floor according to plan and specs). Air exchanger ducts in the floor, outlet flaps and button. Purchase and installation costs of the central vacuum and accessories (factory pre-installed ducts up to ground floor and 2nd floor according to plan and specs). Purchase and installation costs of the water heater. Installation of cement basement floor/slab.
Materials and costs for coordinating and carrying out the basement interior finishing work : installation of the basement slab, insulation of the foundation walls, drywalling around the foundation perimeter, basement windows and installation, installation of divisions, electricity (wiring, electric baseboards, thermostats, outlets and switches), plumbing (pipes, drains and sanitary equipment), drywalling, basement staircase, plastering of drywall seams, painting, floor coverings and others. Installation of electrical outlets and wiring for washer/dryer when in the basement. Material and installation for basement plumbing from under the basement slab & connection of the 3” sewer drain from the basement floor to under the basement floor/slab.
Expenses, coordination and execution of excavation, foundation and backfilling of the foundation.
Material and costs for the plastering of drywall seams, painting, subfloor & underlay for floor covering and ceramics; installation of the under-ceramic membrane; installation of bathtub, shower door, bath and shower faucets, toilet after ceramic/flooring. Cutting and installation of baseboards and trims after floor coverings. Cutting and installation of mesh closet shelvings, rods and support brackets after painting.
Interior decorations and lighting (according to plan and specs). Gutters and installation. Landscaping and asphalting. Fireplace and its installation. Garage. Garden shed. Patio. Etc.
*This list is a general overview of non-inclusions. The specifications are fully detailed in quotation. Details subject to change without notice. Certain conditions may apply. To find out more, make an appointment with an advisor.
Get involved and save on management costs
Factory-built homes
We do the heavy technical work for you. We prefabricate and prebuild home modules in a controlled and safe environment. We do an advanced level of interior & exterior finishes at factory level and include value-adding standard features. We manufacture, deliver and install the home modules on your site.
Get involved and save
With the purchase of a Laprise optimized modular home, certain finishing tasks are not included to save you costs and management fees on finishing works. You can optimize your final home acquisition cost by shopping, managing and/or performing certain tasks such as the foundation, plastering, painting, floor coverings, ceramics, basement works and others.
Find out how modular home technology can facilitate your home project and bring you closer to your dream & your budget!

