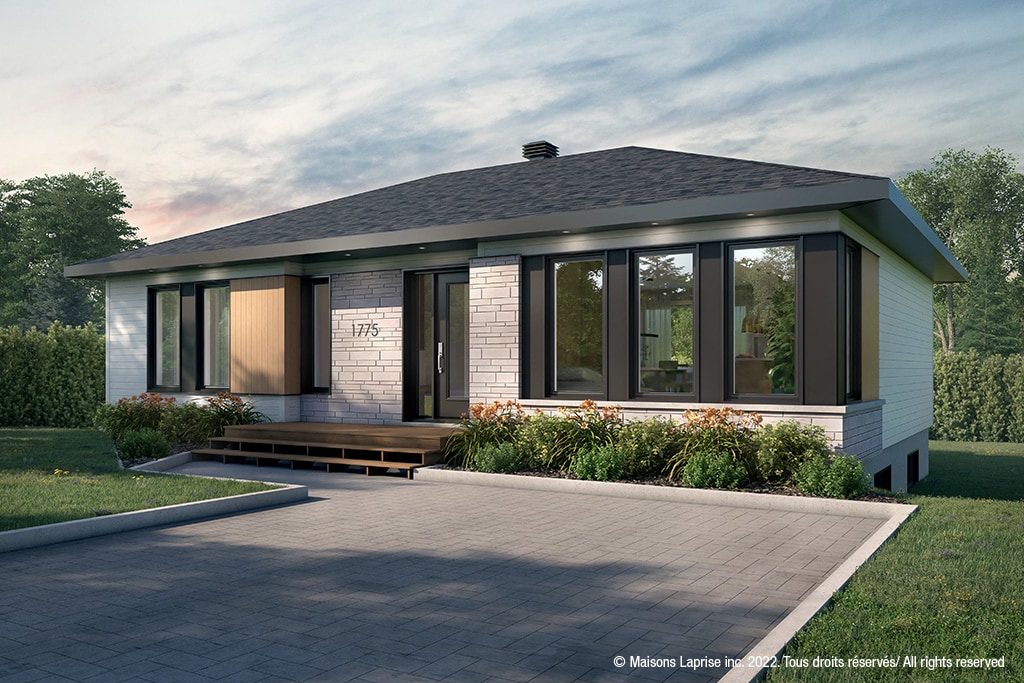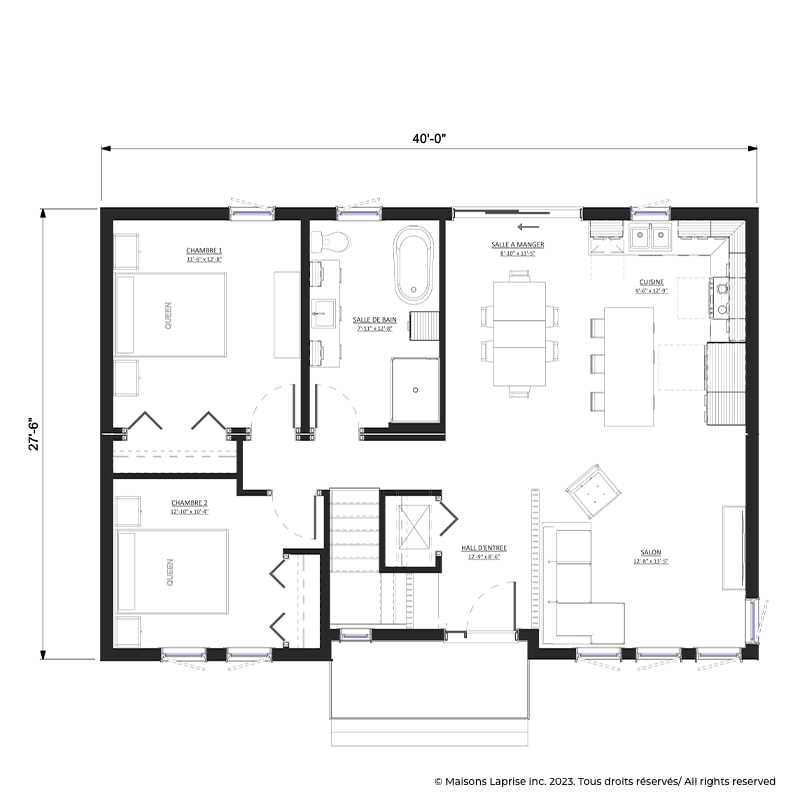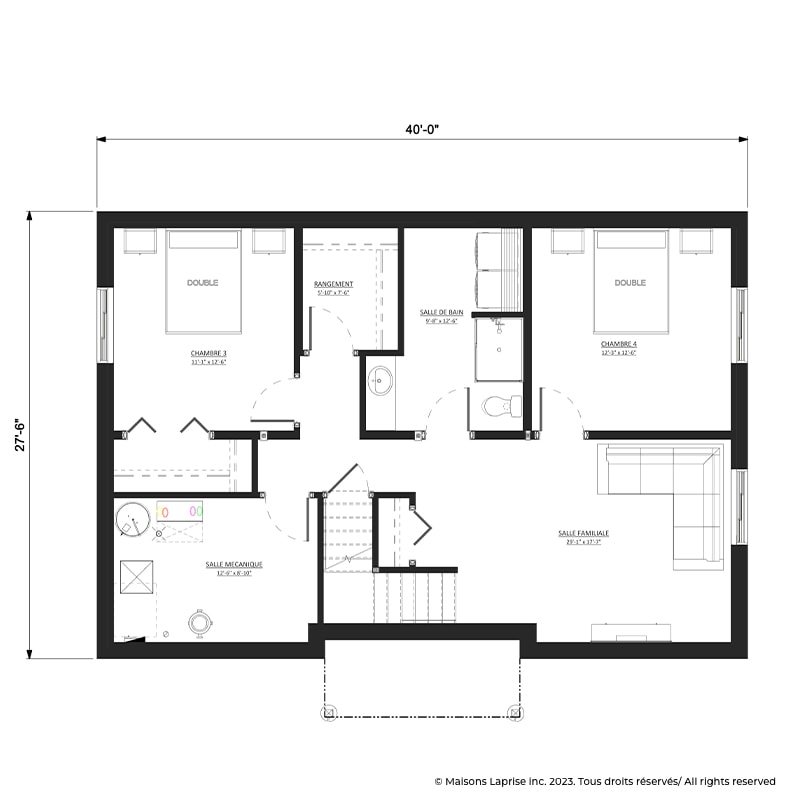Structure - floors, walls and roof
Prefabricated and factory-built house modules include floors, R29.76 walls, R52.08 roofing, 6000 degree-day insulation, energy-efficient doors and windows, roof covering and under roof membrane, exterior siding, drywall, kitchen and bathroom cabinets, sanitary equipment, plumbing and electricity (according to plan and specs). GCR residential construction warranty.
Exterior finishes
Exterior siding (materials according to plan and specs), decorative ornament (according to plan and specs), roof covering (according to plan and specs), soffits, roof fascia and installation. Exterior lights and installation.
Kitchen and bathroom cabinets
Kitchen, bathroom and WC cabinets, counters, handles, hardware, kitchen hood and installation (according to plan and specs).
Electricity and Equipment
Pre-wired and connected 200 AMP electrical panel. Included in the house module(s): electrical wiring, electric baseboards, switches, power outlets and plates, exterior lighting (according to plan and specs) and interior recessed lights (according to plan and specs).
Balcony/Front porch (according to plan and specs)
Prefabrication of the front gallery and exterior steps in treated wood (according to plan and specs) supplied and installed. Exterior beams and columns in decorative and/or structural wood (according to plan and specs) supplied and installed. Transport to the construction site.
Site installation
A field inspection before delivery. Delivery of the house modules by road (according to specs). Installation of the modules by crane on your foundation. Installation, connection and sealing of modules and gables (according to plan and specs). Electrical and plumbing intermodule connection. Completion of exterior siding, soffits and fascia (according to plan and specs). Quality control inspection upon handing over the keys.
Doors and windows
Energy Star certified steel entrance door, patio door and windows in high energy efficiency PVC (according to product selection, plan and specs) and factory installation.
Interior finishes
Drywall, interior doors, handles and hardware and installation (according to plan and specs). Storage system with adjustable support brackets, rod and mesh shelves (loose, uncut, uninstalled). Baseboards and trims (loose, uncut, uninstalled). Nailing base and pass-through pipe supplied and installed in factory for the installation of a wall-mounted TV. Four factory pre-wired basement light porcelain sockets.
Plumbing and Equipment
Predefined sanitary equipment included in the house modules: bath tub, shower base and shower door, toilet, sink, washbasin, faucets. Raw piping and factory installation up to house module floor (according to plan and specs). Factory-installed acrylic shower base.
Ventilation and Equipment
Pre-installation of air exchanger and central vacuum ducts (raw intramural ducts factory pre-installed up to ground floor and 2nd floor according to plan and specs). Purchase and installation of the air exchanger and central vacuum at owner's expenses.
Delivery - Transport and Crane
Delivery and transport of the house modules to site by road up to 300km from our factory in Rivière-du-Loup included. Beyond 300km to the destination address, transportation costs are additional extras. Installation of the modules by crane. Installation on a typical lot included, additional costs apply for remote areas. Certain conditions may apply depending on the type of lot or if atypical lot.



